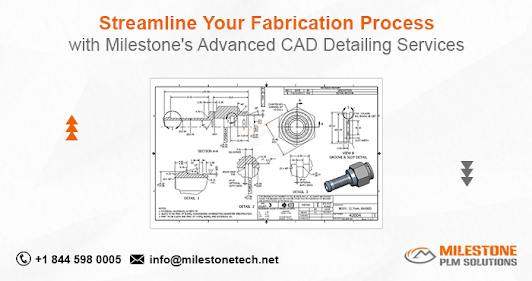Future of Sheet Metal CAD Design: Trends & Innovations

Sheet metal CAD design has undergone significant advancements over the years, transforming how engineers and manufacturers approach product development. With the continuous evolution of technology, the future of Sheet Metal CAD Design is set to become even more efficient, automated, and integrated with cutting-edge innovations. In this blog, we will explore the key trends and advancements shaping the future of sheet metal CAD design. 1. AI-Driven Automation in Sheet Metal CAD Design Artificial Intelligence (AI) is playing a crucial role in modern Sheet Metal CAD Design . AI-powered design tools can automate repetitive tasks, optimize material usage, and suggest efficient design modifications. Machine learning algorithms are being integrated into CAD software to predict potential manufacturing challenges, thus reducing errors and minimizing waste. Key Benefits: Faster design iterations with AI-assisted modeling Automated error detection and correction Reduced material wastage and ...




